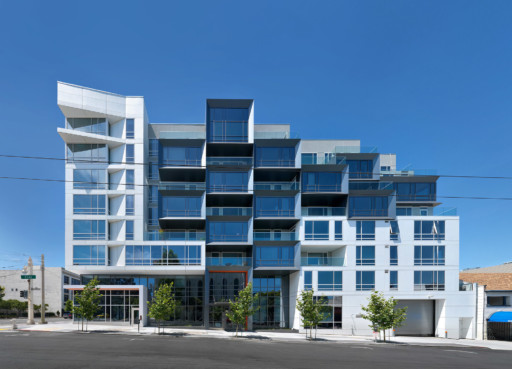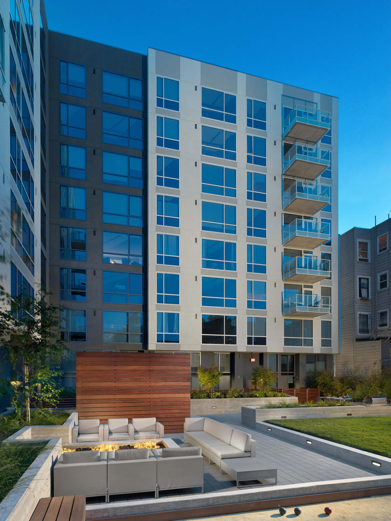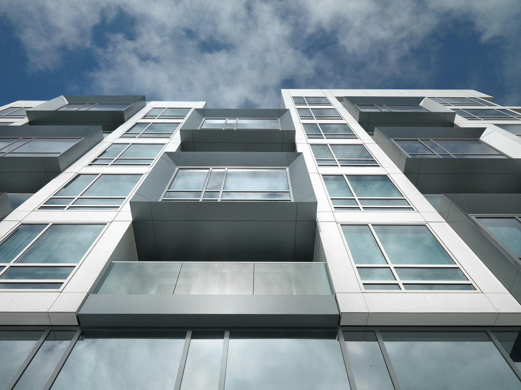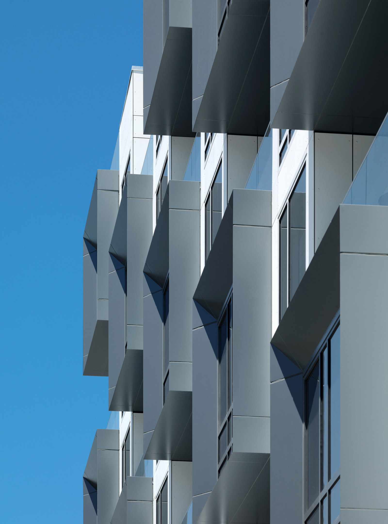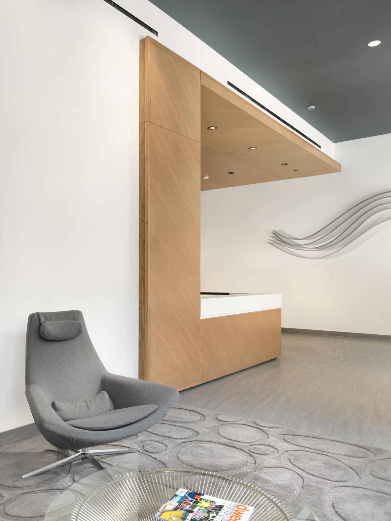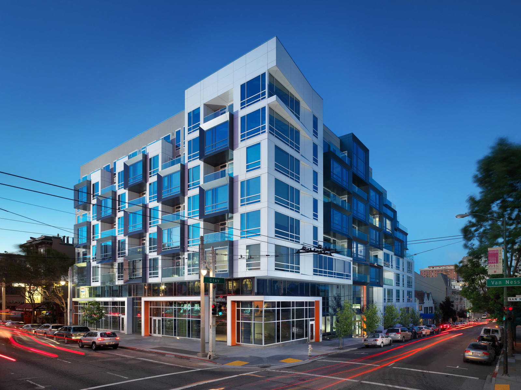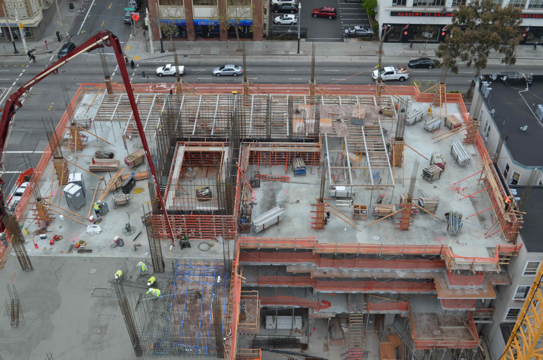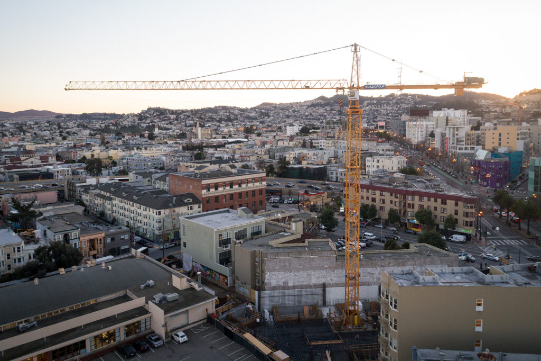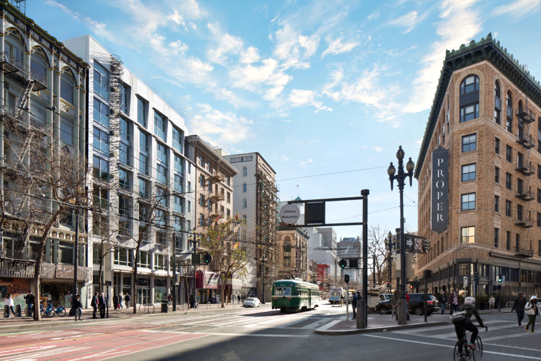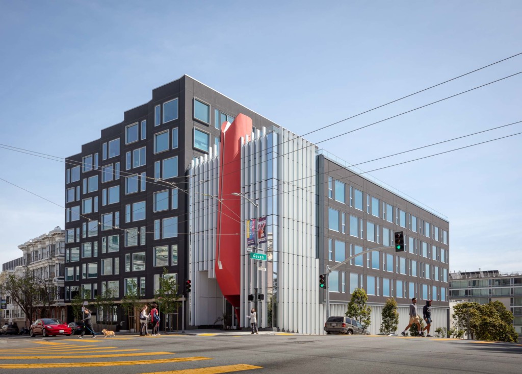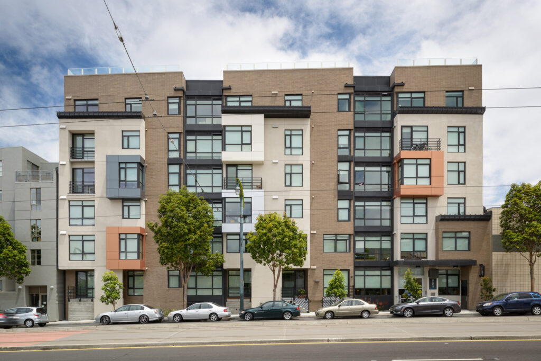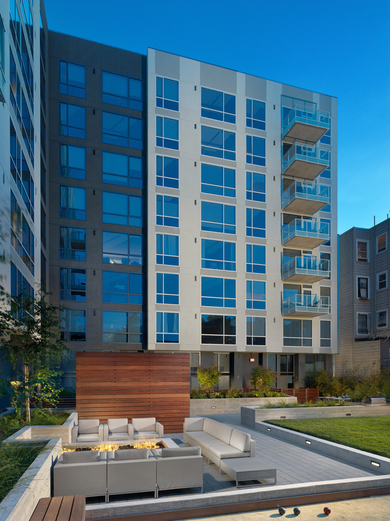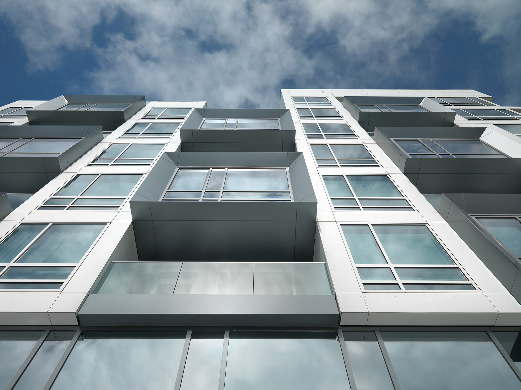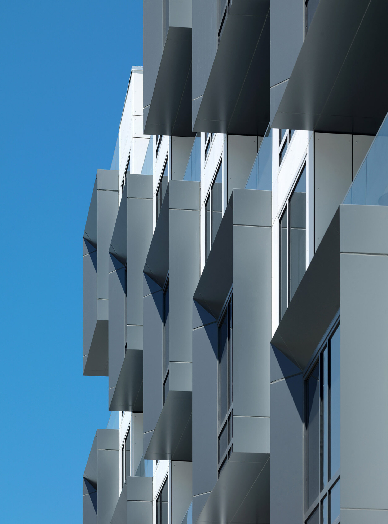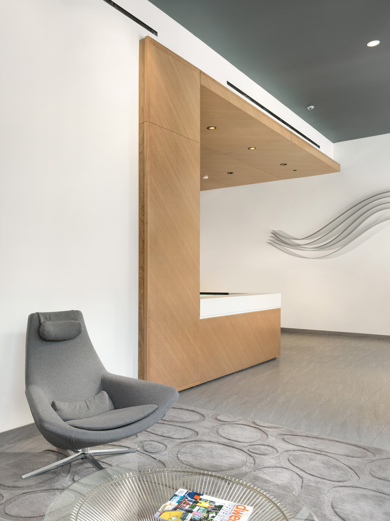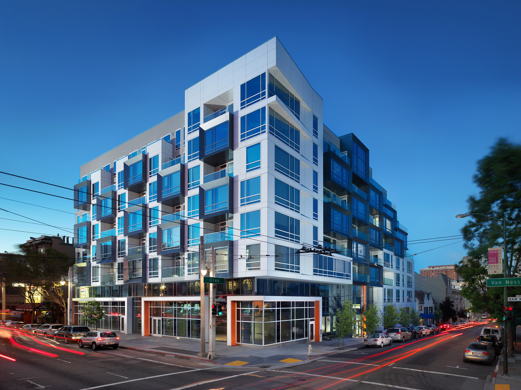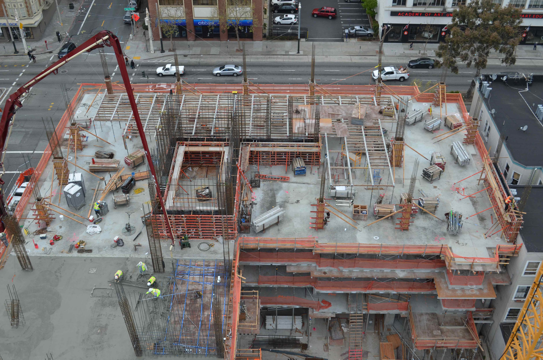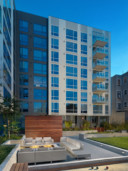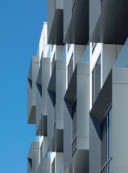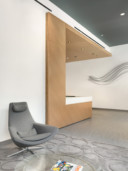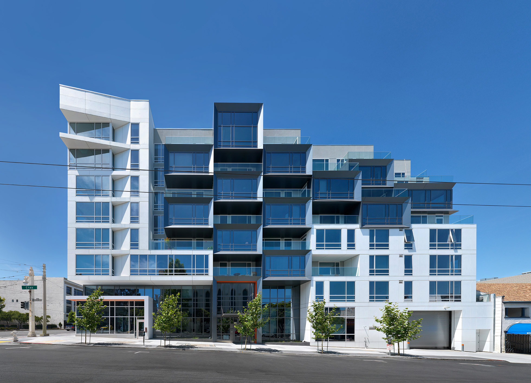

1800 Van Ness - Marlow
Owner
Architect
Cost
Duration
Total Gross Square Feet
Market Sector
Structural Engineer
This project consists of 162,127 SF over two buildings, eight and four stories, for a total of 98 condo units. The facility features modern one-and two-bedroom residences and three-bedroom townhouses in addition to a secluded park with a Bocce court and community BBQ.
Three sides of the property bordered city streets and the fourth side was adjacent to a building constructed on the property line. The site excavation went from property line to property line, leaving little laydown space. 12,000 cubic feet of dirt was excavated and removed to allow for a below-grade, two-level concrete parking structure. By carefully controlling project logistics, Build Group was able to overcome the challenges of working on such a tight site and keep within the original project schedule.
Related Projects
1075 Market St – Stage 1075
Completion Year
Owner
Architect
Market Sector
950 Gough - Konrad on the Park
Completion Year
Owner
Architect
Market Sector
2121 3rd Street - Mission Piers
Completion Year
Owner
Architect
Market Sector

