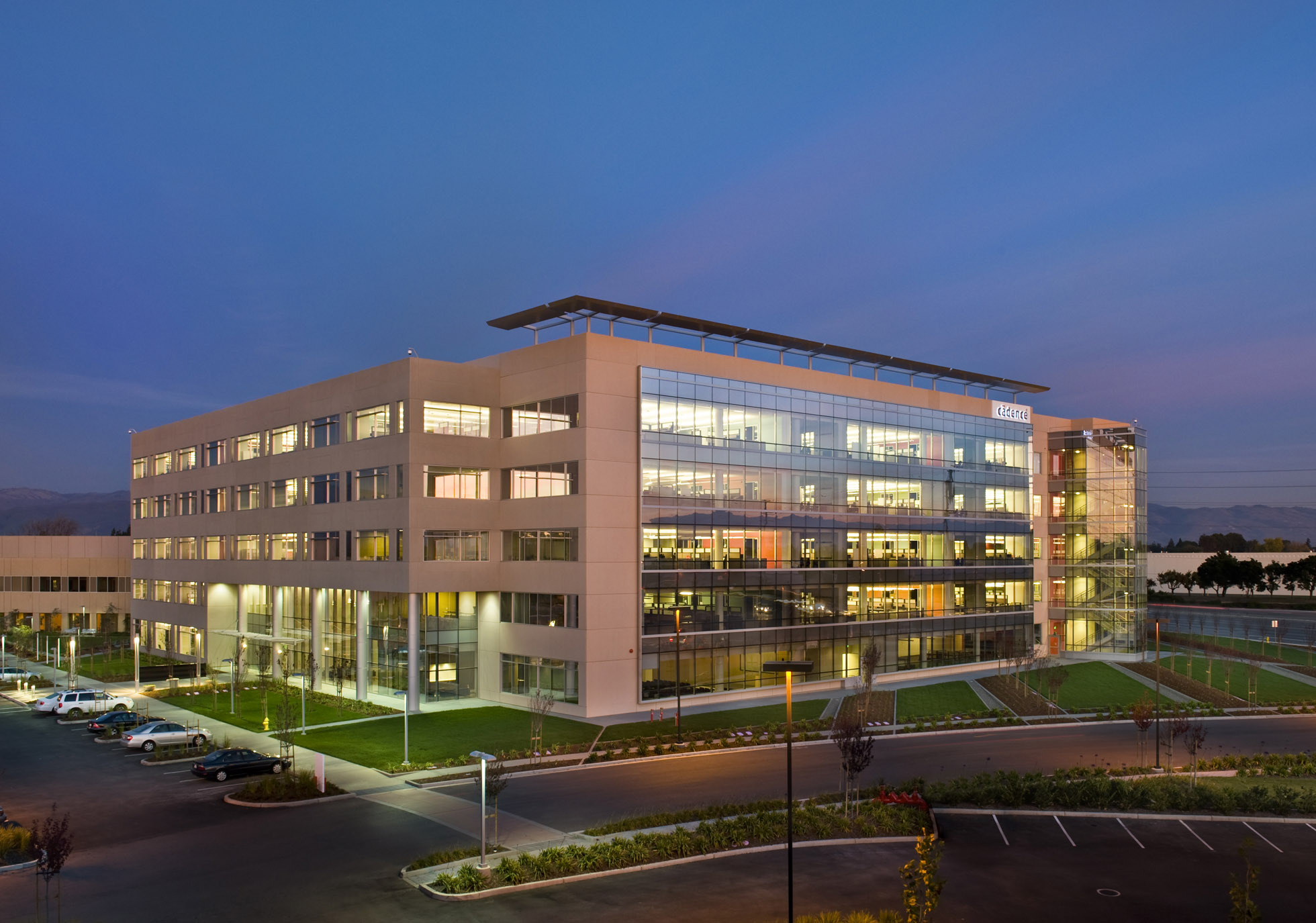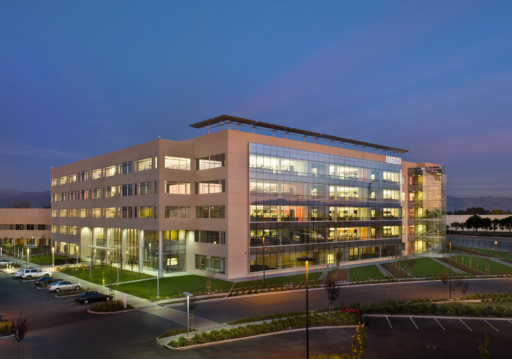Juniper Networks Campus
Sunnyvale, CA
Completion Year
2013
Owner
Juniper Networks
Architect
RMW Architects
Market Sector
Office

Building 10 has an energy conscious architectural design which was developed for the mild climate of North America. A five-story 205,000 SF steel-frame and pre-cast concrete Engineering Office Building. The project includes the complete re-configuration of the main parking and common areas of the corporate campus and a new entry and intersection at Montague Expressway. This high-tech facility features an aesthetically striking staircase and rooftop trellis which spans the length of the building.
This project also included a two-story, 84,000 SF steel-frame and concrete tilt-up, executive briefing / office center including a full athletic facility.

