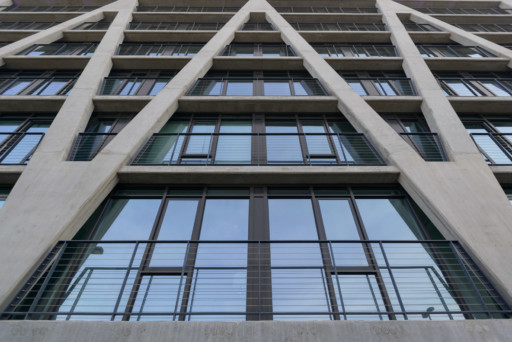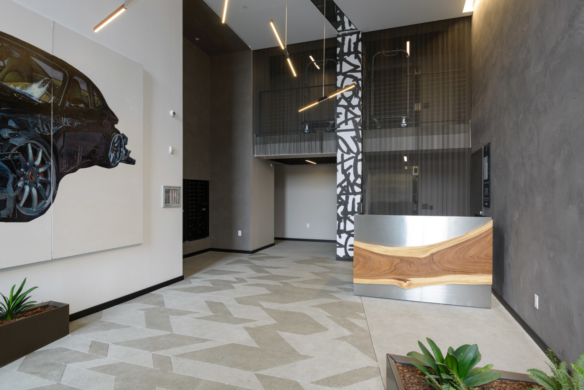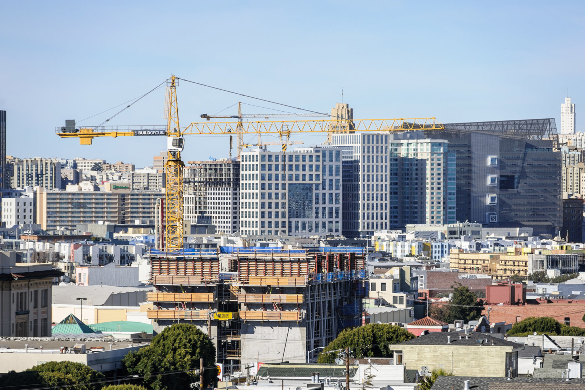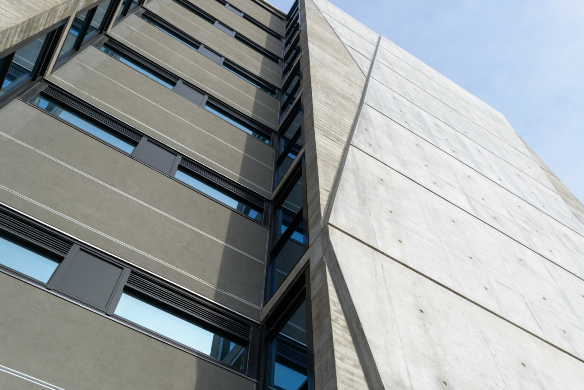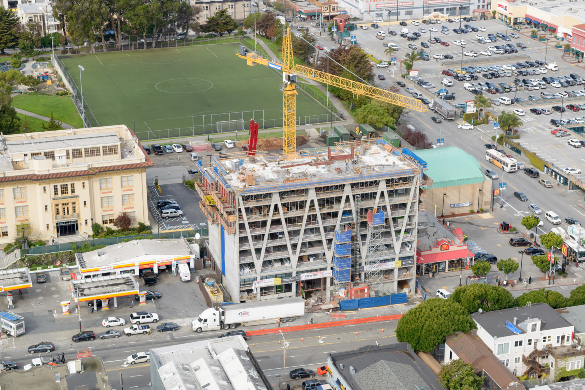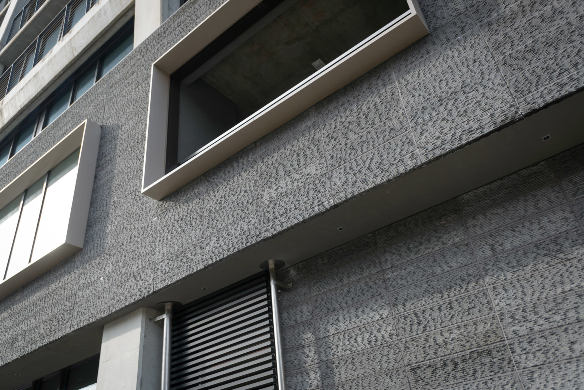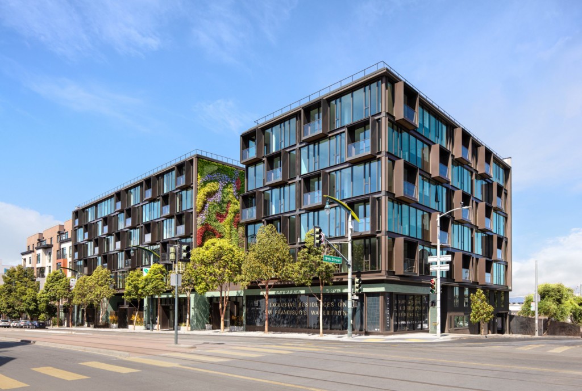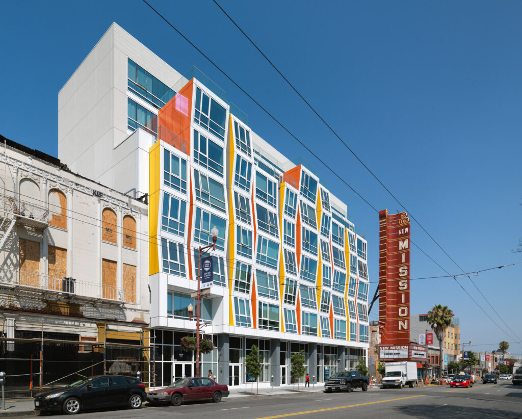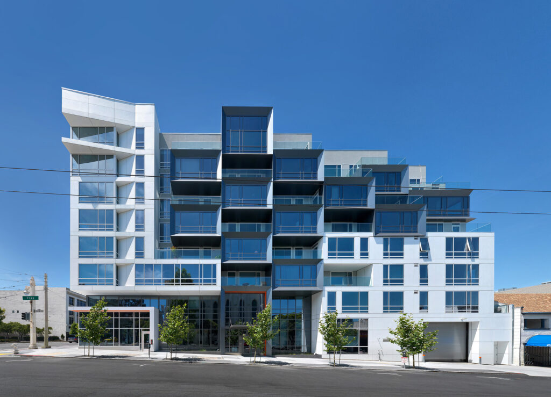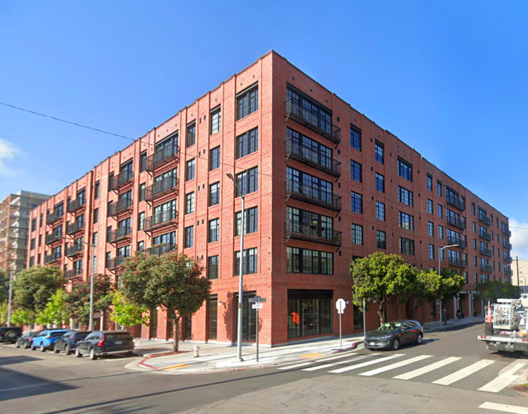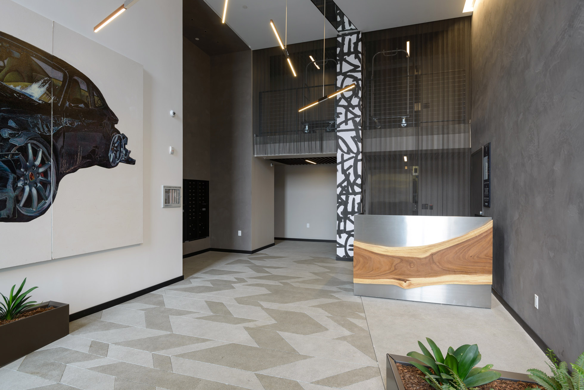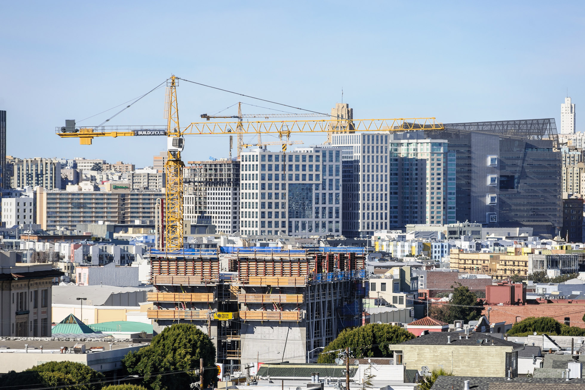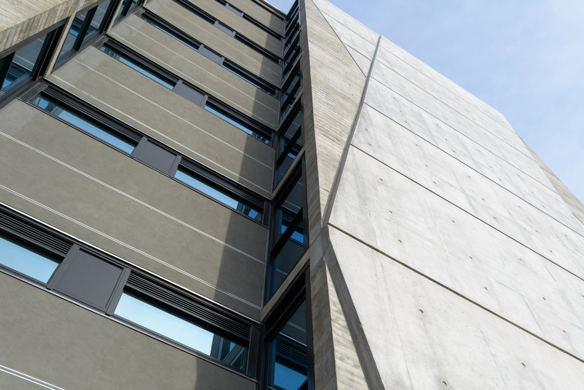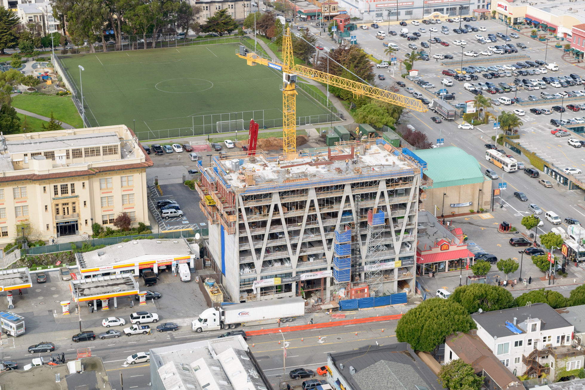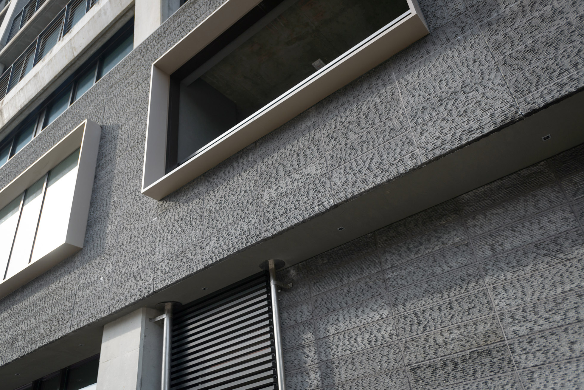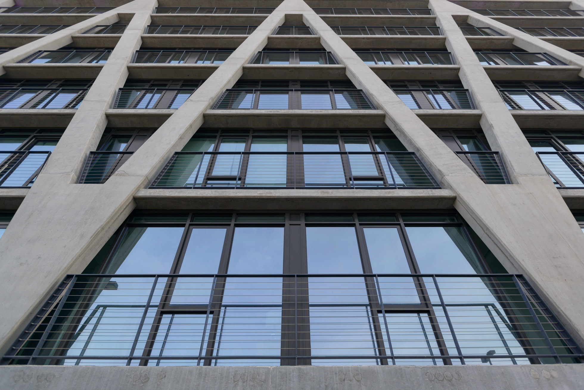

346 Potrero - Rowan
Owner
Architect
Cost
Duration
Market Sector
After demolishing an existing 1,500 SF car wash, Build Group constructed a nine-story mixed-use building. The residential building includes 70 units and 2,000 SF of commercial space on the ground floor. The structure also includes 41 parking spaces on a car-stacker system at the ground level and storage space in the basement. Amenities include a 3,200 SF roof terrace with gas barbecues, vertical gardens, and stunning views of the San Francisco skyline, second-floor landscaped terrace with Zen Garden, sculptural fountain, and a wood deck.
The structure is comprised of a concrete exoskeleton frame system and exposed concrete shear walls and features a zen garden, water feature, and a rooftop garden.
2017 Project of the Year, Architecture Category – SCA (Slag Cement Association)
Related Projects
2558 Mission - Vida
Completion Year
Owner
Architect
Market Sector
1800 Van Ness - Marlow
Completion Year
Owner
Architect
Market Sector
2000 Bryant – Madelon
Completion Year
Owner
Architect
Market Sector

