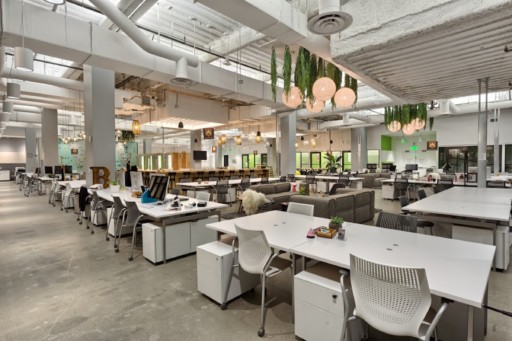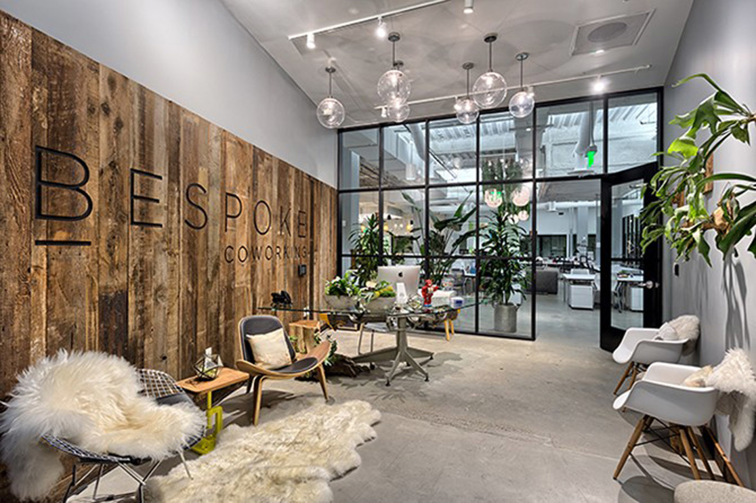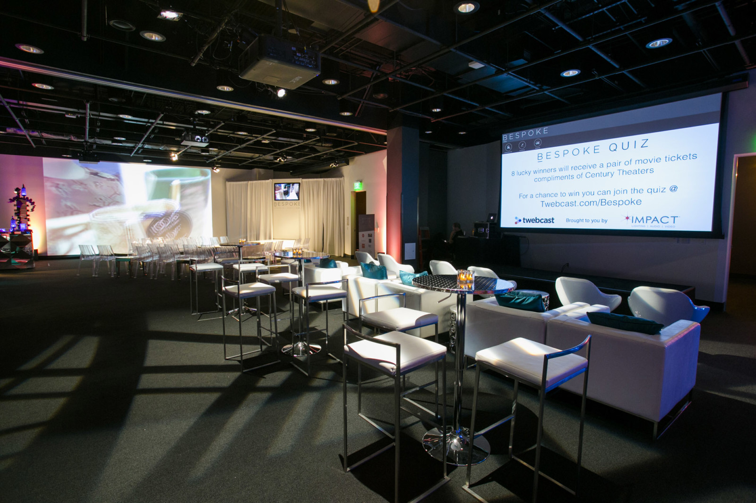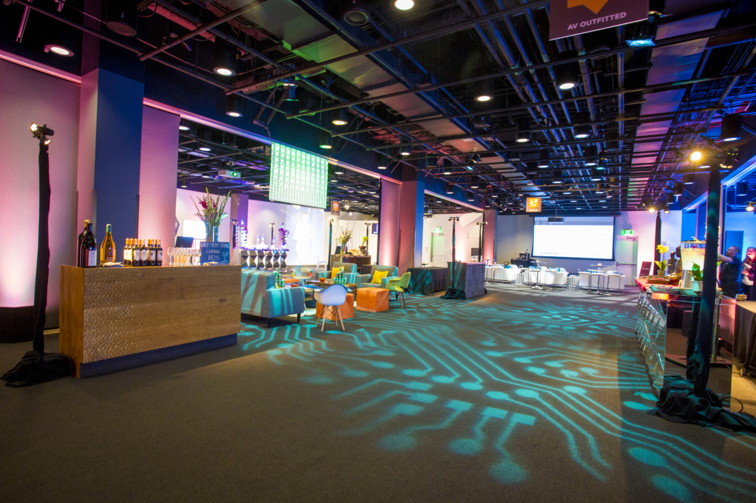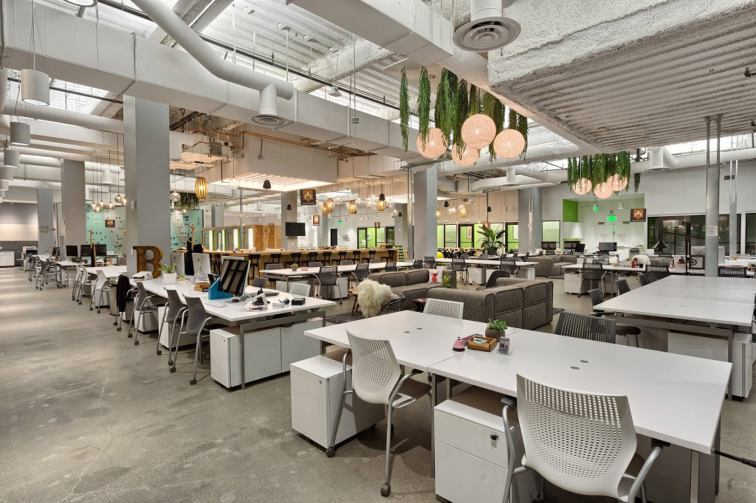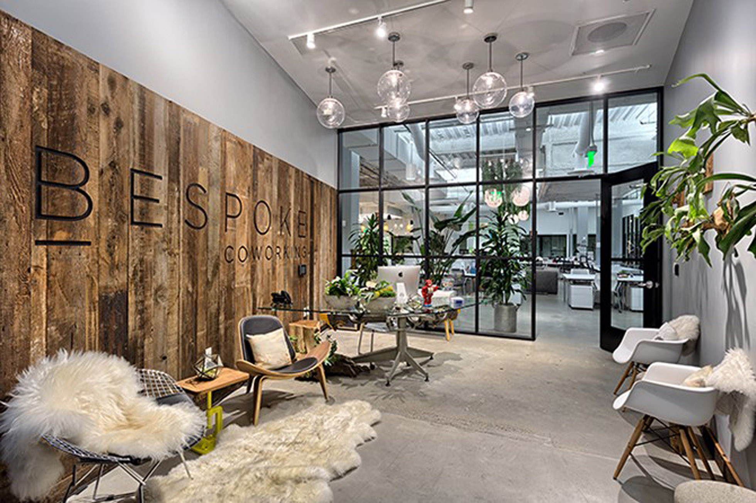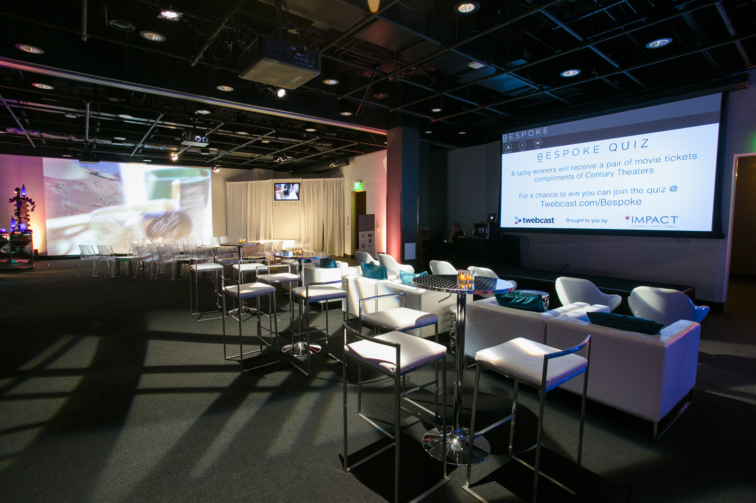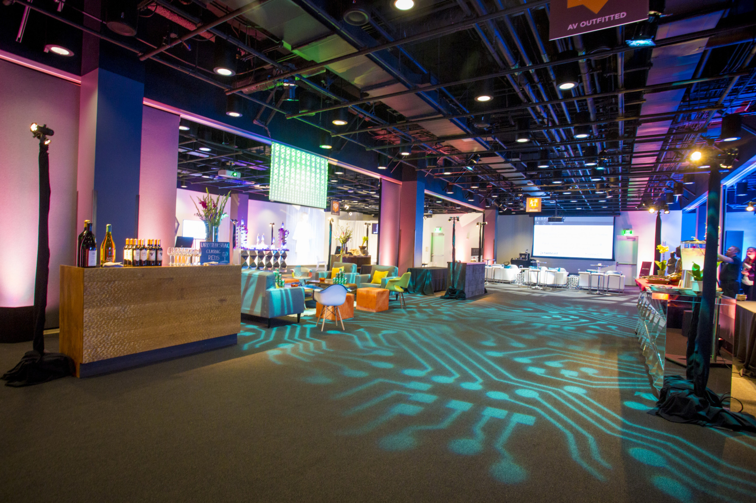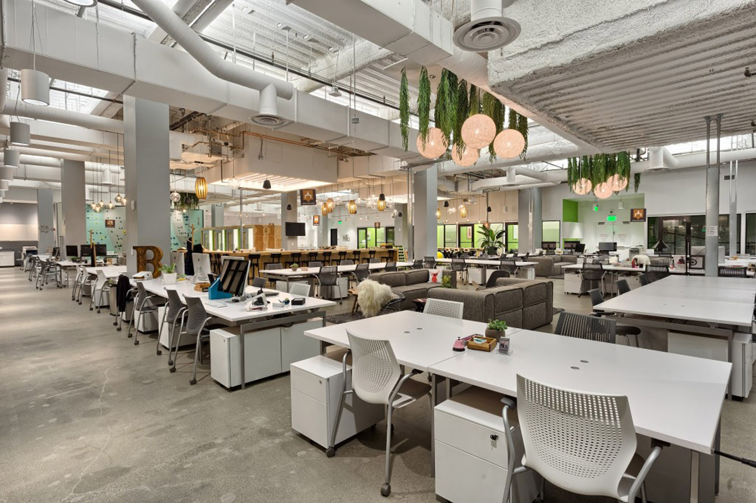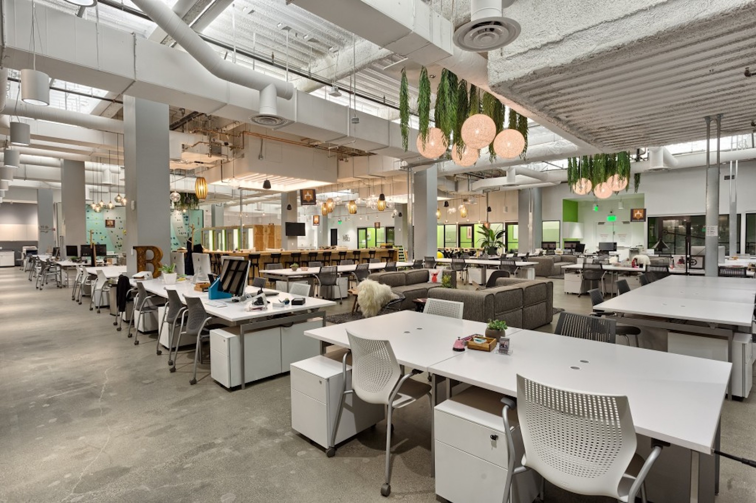

Bespoke Office – Westfield San Francisco Centre
San Francisco, CA
Owner
Westfield
Architect
Kenneth Park Architecture
Cost
Confidential
Total Gross Square Feet
35,000
Market Sector
Corporate Interiors
The first project of its kind from shopping center developer, Westfield Corp., Bespoke is a 35,000 SF co-working, demonstration and event space on the 4th floor of the Westfield San Francisco Centre. Phase I of the high – profile project includes an 18,000 SF customizable divisible event space which includes mall facing “conference rooms” that transition into pop-up storefronts. The 2,000 SF demonstration area displays 30-foot state-of-the art digital walls, high-tech infrastructure with touch surfaces and plug and play areas. This project had stringent acoustical requirements.

Bespoke Office – Westfield San Francisco Centre
San Francisco, CA
