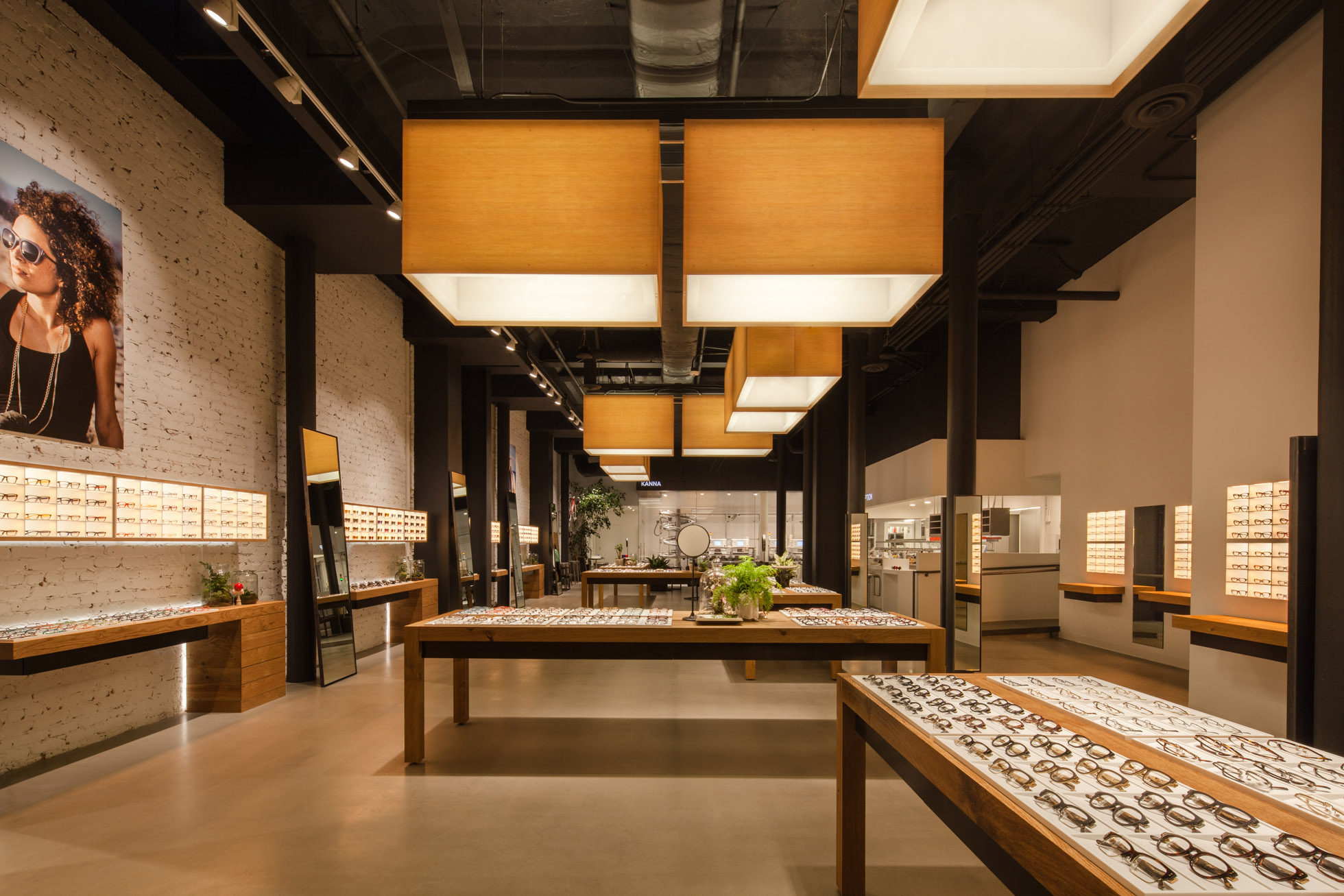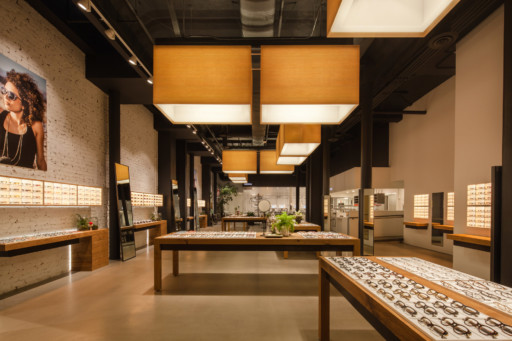Nespresso Flagship Store
San Francisco, CA
Completion Year
2013
Owner
Nespresso
Architect
Goring & Straja Architects
Market Sector
Retail

The 4,300 SF build-out includes various elements that represent the clients ‘fully-customized’ products. The store includes high-end case work, new facade, ardex polished concrete floors, and back of the house conference rooms and bathrooms. The focal point of the store is the specialty showcase room that is used to produce all products on-site. This room was built with epoxy flooring and is encased in glass.

