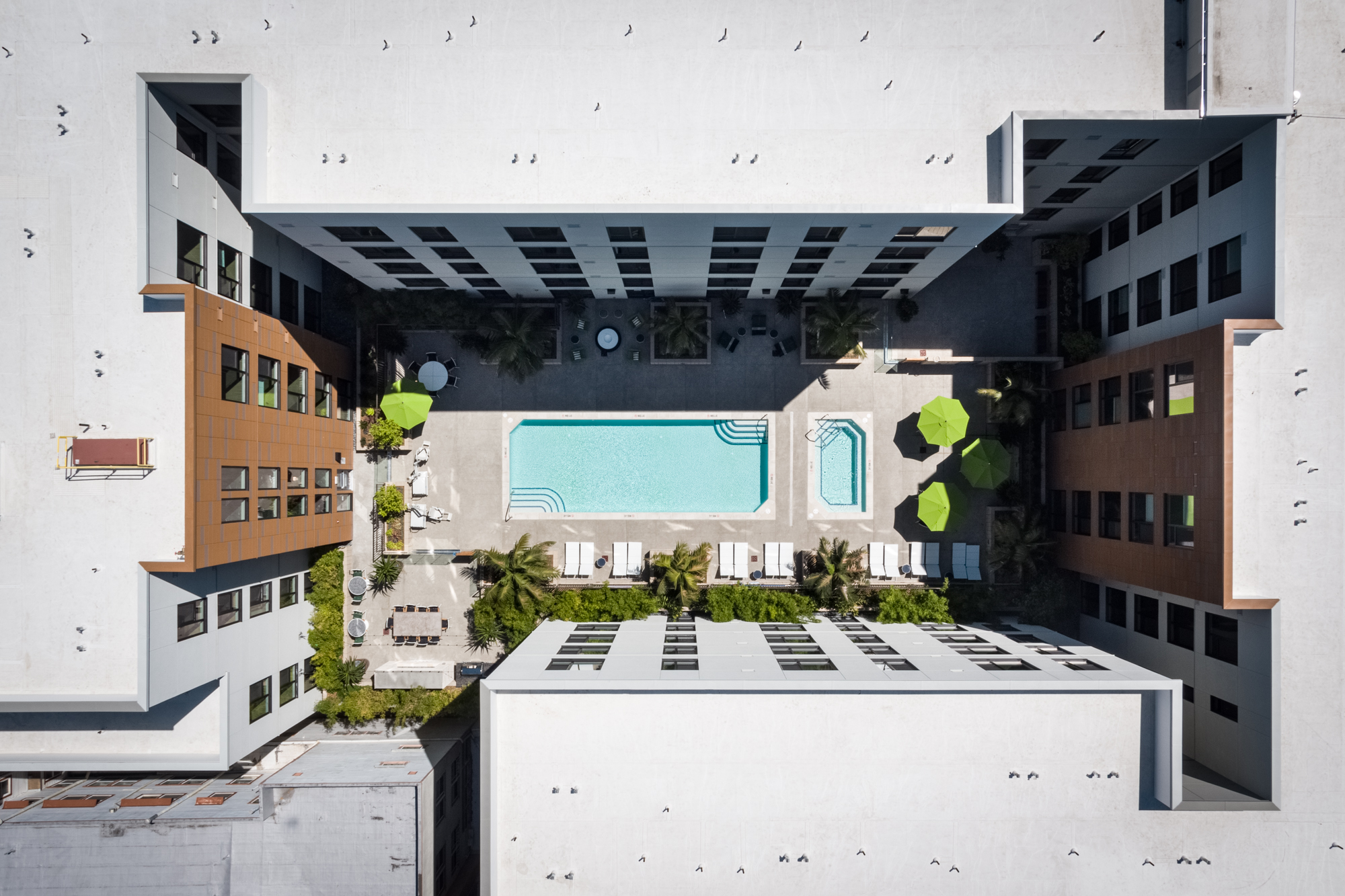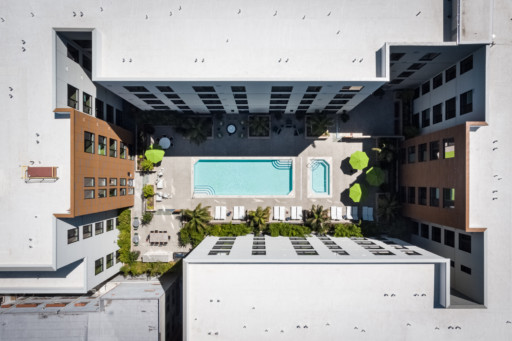MacArthur Parcel B
Oakland, CA
Completion Year
2020
Owner
Boston Properties
Architect
SCB Architects
Market Sector
Mixed Use

MacArthur Station is a Green Point Certified 448,975 SF mixed-use residential project with 385 units. Divided into two separate parcels, Parcel A is a two-story podium structure with two elevated decks, six stories and subterranean parking. Parcel C is a one-story podium structure with a single elevated deck and six stories above-ground

