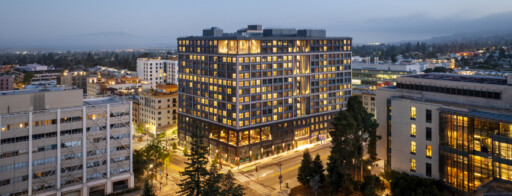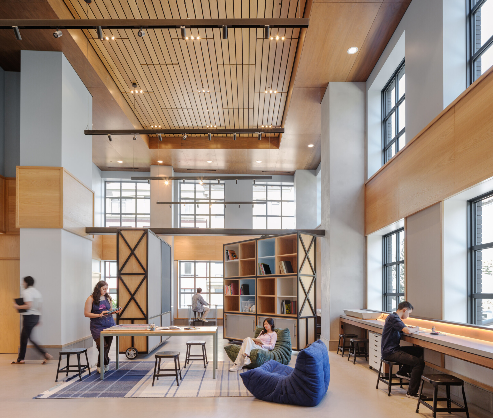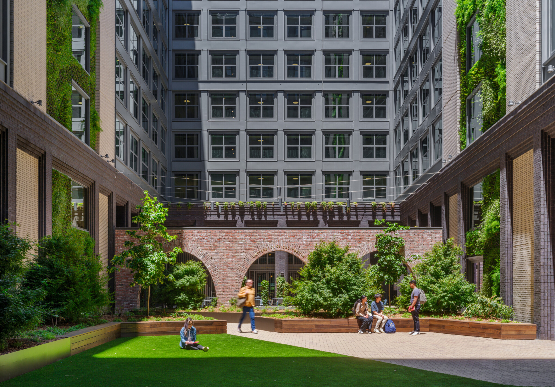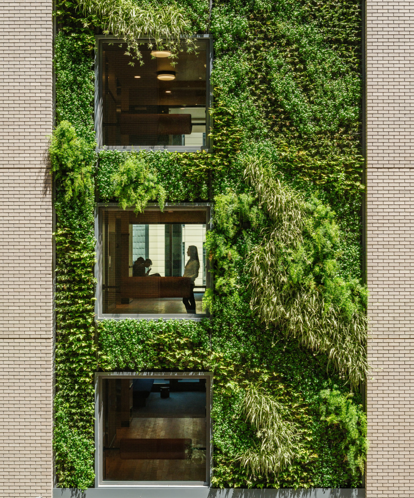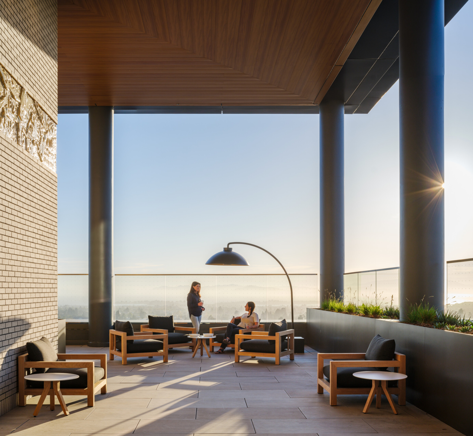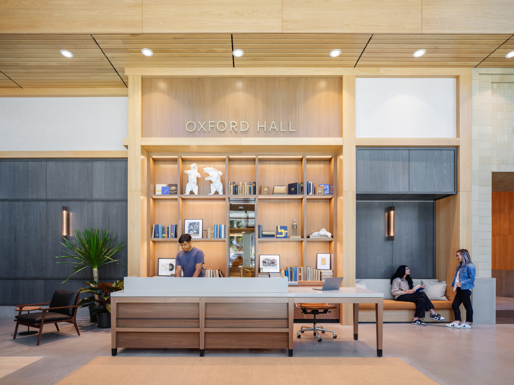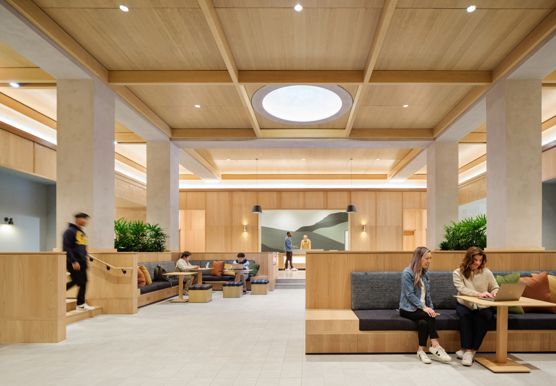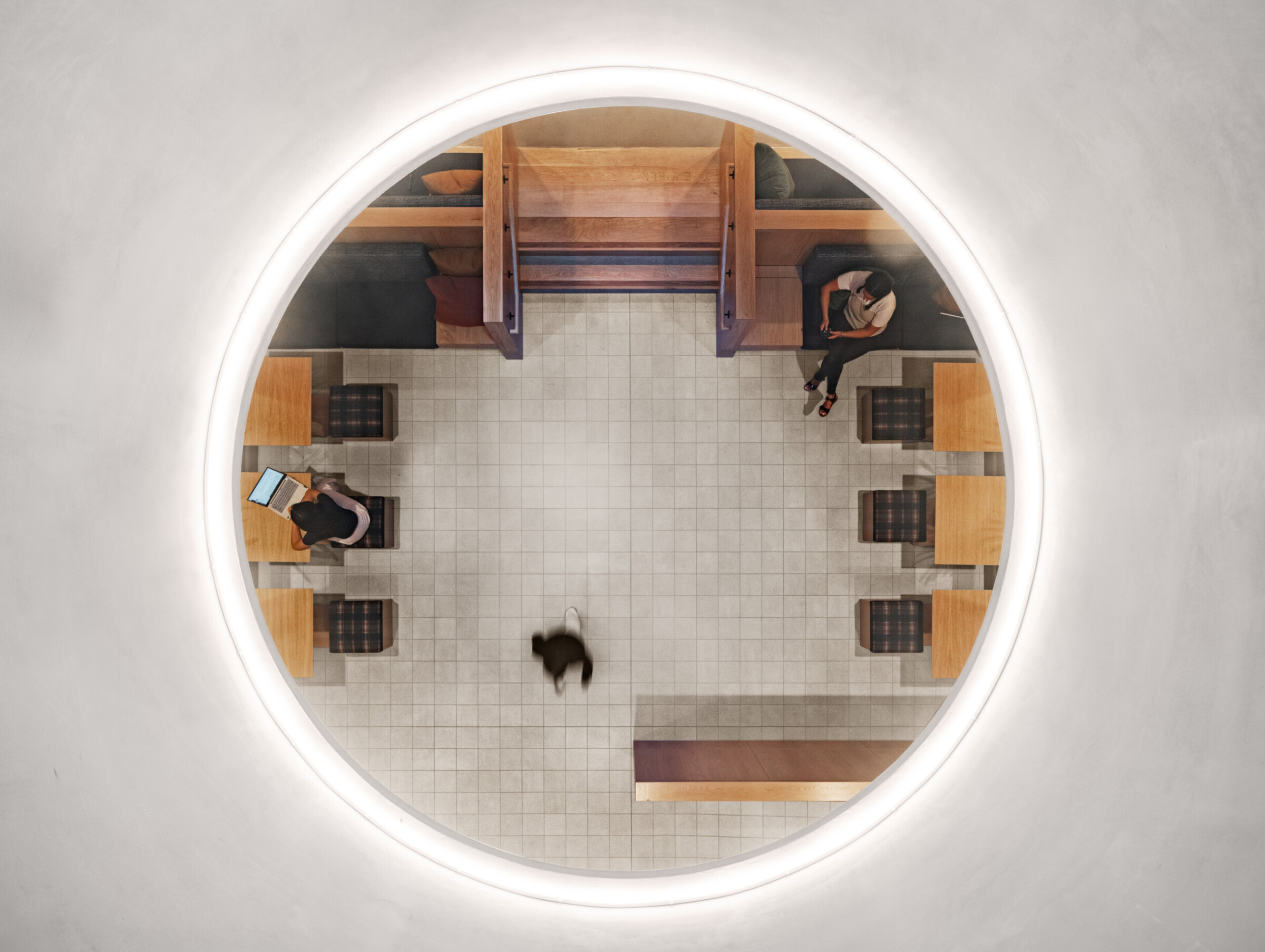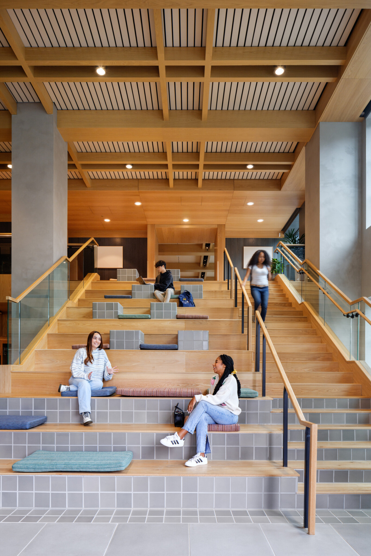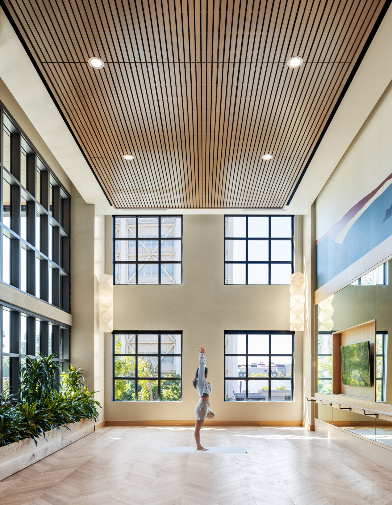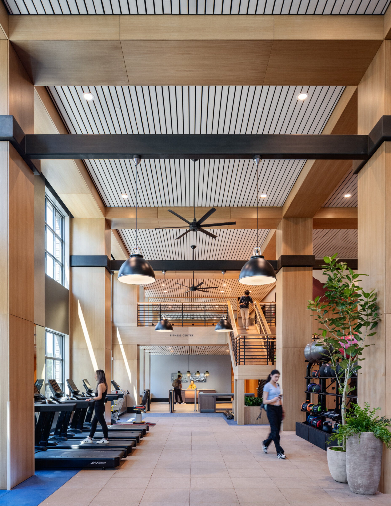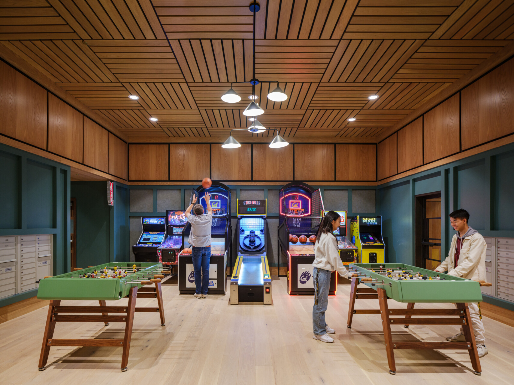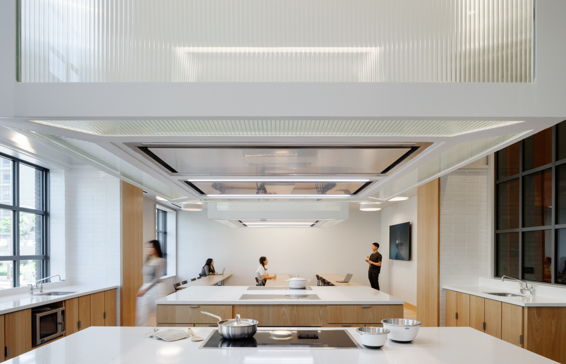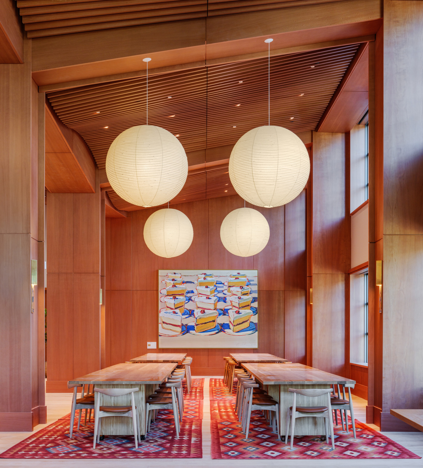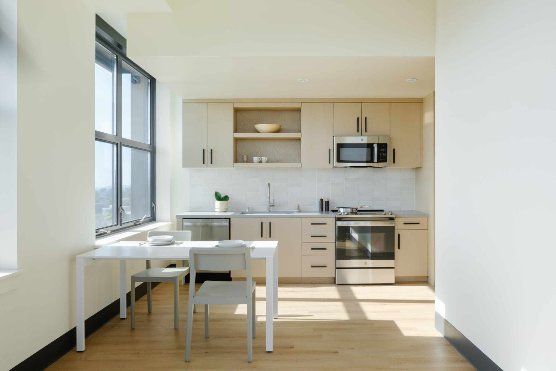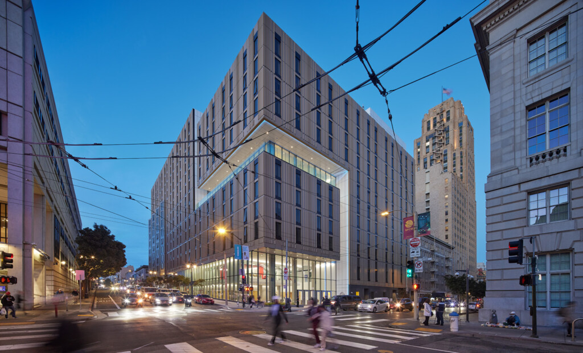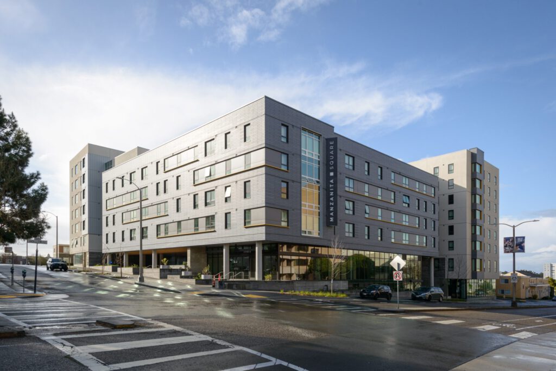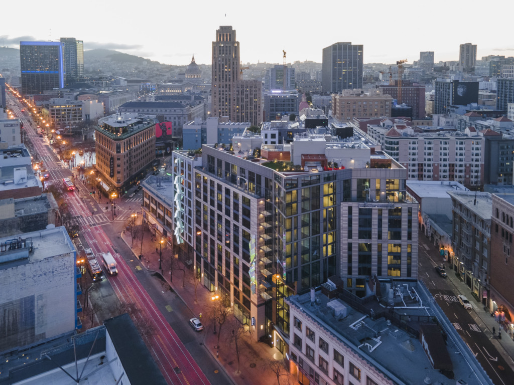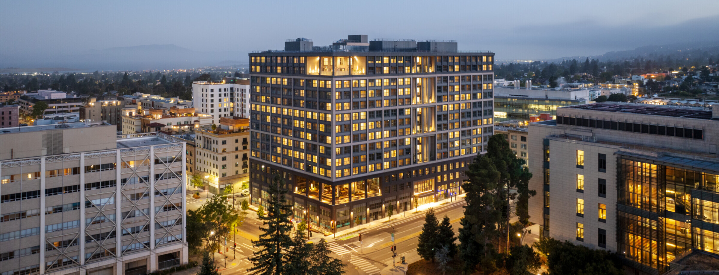

Anchor House at UC Berkeley
Owner
Architect
Cost
Total Gross Square Feet
Market Sector
Structural Engineer
Anchor House at UC Berkeley is a Type I, 14-story 800-bed, apartment-style housing and mixed-use building situated on the University of California, Berkeley campus’ western edge. The design includes significant indoor and outdoor amenities, including publicly accessible space on levels two and three, a central courtyard starting at level two and roof terraces on level 13. This mixed-use development consists of two levels of basement and 12 stories above-ground including a single story podium. There will be approximately 11,700 SF of ground floor retail, an indoor/outdoor fitness center and various other amenities. Sustainability target for the building is LEED Gold.
Photography: Jason O’Rear (2024)
awards
Related Projects
SFSU Manzanita Square
Completion Year
Owner
Architect
Market Sector
Prism – 1028 Market
Completion Year
Owner
Architect
Market Sector

